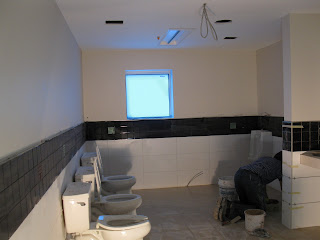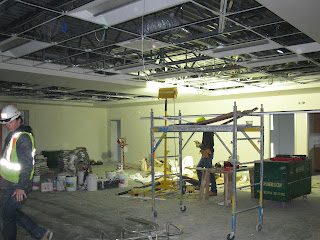 |
Doors between the central lobby and the dining hall
|
 |
Men's room on ground floor
|
 |
| Women's room on ground floor |
 |
| Irrigation
pipes and sprinkler heads along north property line, looking eastward |
 |
Irrigation along north property line, looking westward
|
 |
| Workers installing concrete capping on the retaining wall at the front patio |
 |
| Workers
installing concrete capping on the retaining wall at the front patio |
 |
Irrigation along east property line, looking southward
|
 |
One of the north classrooms getting carpeted on May 4
|
 |
Ceiling fixtures being installed in the largest classroom
|
 |
| The dining hall -- much work still to be done |
 |
A wider view of the kitchen. The blank space on the
left is for one of the 2 sets of cooking range and hood. |
 |
A partial view of the kitchen. Two refrigerator/freezers
are to be placed to the right of the cupboards and drawers. The blank space on the bottom left is for the dishwasher. |
 |
| Inside
the main sanctuary beside the central lobby and mezzanine floor (upper meeting rooms) |
No comments:
Post a Comment