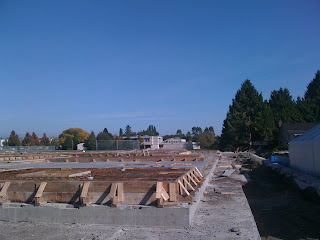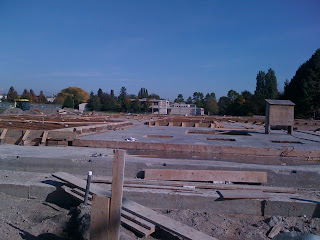1. Praise the Lord! The tilt-up wall panels were lifted and placed in position within 3 days, from October
26 to 28.
2. With the completion of this important aspect, the next step to be done this week is the installing of the
structural steel frame.
3. After the panels have been welded to the foundation slab, to one another, and to the structural frame, the
temporary braces will be taken down. Work on the roof will be next, followed by the pouring of
concrete for the slab of the second floor.
4. We are one month ahead of schedule. Payments will also become due sooner. May the Lord fulfill His
work in us to supply what we need. We thank and praise Him for His faithfulness.
Offering for the meeting hall construction, as of October
23, 2011
Offering
Goal
|
Current
Accumulated Offerings
|
Current
Disbursement
|
Current
Balance
|
|||||
$4,500,000
(CAD)
|
$2,840,762
(CAD)
|
Project Fund
|
Security
Deposit
|
Total
Expenditure
|
$617,397
(CAD)
|
|||
$1,635,365
|
$588,000
|
$2,223,365
(CAD)
|
||||||
Percentage of our Goal Achieved at present
|
Current Deficit
|
|||||||
63.13%
|
$1,659,238 (CAD)
|
|||||||
Attached (above picture) is the latest view of the meeting hall.
All the wall panels (double-reinforced concrete panels formed on site horizontally) were tilted up within three days, October 26 to 28.
The picture was taken from the opposite side of Brown Road.
Starting the first week of November, the structural steel frame will be constructed over the wall panels at the top, after which the roof will be installed.
We hope the brothers who will be attending the Canada Brothers Conference can come to the construction site after lunch on Saturday, November 5.
The general contractor's top brass will be available on site to give us a guided tour of the building-in-progress. I just have to confirm the time with them
after the brothers decide on when to visit the site.
All the wall panels have been placed in position. This video shows the west sector of the building, which will be separated into two floors. The second floor will be built later after the structural steel frame is installed. Rectangular notches along the west wall are the points where floor joists will be connected to the wall. Braces temporarily hold the panels in place until they are welded to the floor slab and the roof frames.
Wednesday, October 26, 2011, amidst the rain, workers began as early as 7:00 a.m. to lift the wall panels up. In a designated order, 6 panels were put in place by 9:30 a.m.
The sky had cleared by late afternoon of Wednesday, Oct. 26. The crane had been moved inside to raise and install the panels on the entire east wall and most of the south wall. Photo was taken from across the street.














