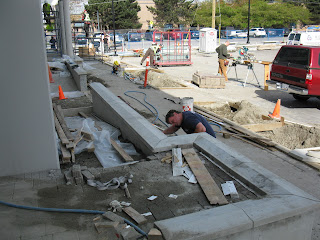 |
| Two works install concrete capping on the plant box on the north side of the building. |
 |
| Workers installs irrigation pipes for watering trees and grass. |
 |
| Details of the north side of the building around the central entrance. |
 |
| Tile installers use machines to cut tiles to the right size for fitting into the floor pattern. |
 |
| Four workers install glass on the aluminum frames to form the canopy at the front entrance. |
 |
| Worker cuts the aluminum soft-fit sections to the right length to install above the inset ceiling at the lobby entrance. |
 |
| New concrete has just been poured on the two ramps leading to both the central and front entrances. |
 |
| Another view of the ramps |
 |
| View from the sidewalk shows the new concrete aggregate floor finish at the front end of the walkway and entrance steps. |
 |
| Men and machine work together to plant a tree beside the driveway, one of the several already planted around the building. |
 |
| Men and machine work together to plant a tree beside the driveway, one of the several already planted around the building. |
 |
| Men and machine work together to plant a tree beside the driveway, one of the several already planted around the building. |
No comments:
Post a Comment