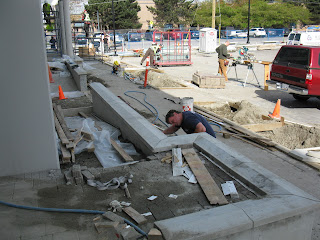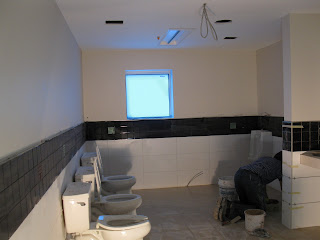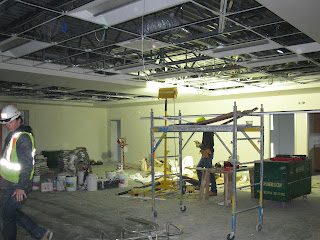1. The offsite
contractor performed the remaining work on the grass
boulevard, sidewalk, and curb.
boulevard, sidewalk, and curb.
2. Handrails
and guardrails have been installed along the wheelchair ramps and at the
steps and entrance leading to the front lobby.
3. Vinyl planks
have been installed on the floors of the dining hall and the children
classrooms.
4. Trees and
shrubs are being planted on the landscaped areas. The two original trees
that were moved to a temporary nursery farm have been returned and
replanted into the two east corners of the parking lot.
5. The 700
chairs we ordered have been delivered and placed in the main sanctuary.
6. Aluminum
soffit ceiling has been installed at the central lobby entrance.
7. Painting of
the exterior walls is nearing completion.
8. Carpet has
been installed in the main sanctuary.
9. At the front
lobby, both floors and stairs have been tiled, the curved balcony is being
capped, the ceiling is fully installed, and glass panels have been mounted on the
outer handrail facing the curtain wall.
10. The
irrigation sprinklers were given a test run.
11. Mirrors are
now being installed in the washrooms. Toilet partitions will be installed last.
12. Three LED
TV screens have been mounted on the east wall of the main sanctuary.
13. The AV
control room is being prepared for the installation of the various sound
equipment.
14. Cleaning is
going on throughout the building, on the carpets, tiles, glass windows, doors,
and washrooms.
15. Electric
power will finally be connected to the building after BC Hydro installs the transformer station
starting on May 23.
Offering for the meeting hall construction (as of May 13, 2012):
Offering for the meeting hall construction (as of May 13, 2012):
Offering
Goal
|
Current
Accumulated Offerings
($
|
Current
Disbursement
|
Current
Balance
($
|
||
$4,500,000
|
$3,553,642
/
$4,903,642
|
Project Fund
|
Security
Deposit
|
Total
Expenditure
|
–$709,361
/
$640,639
|
$4,053,003
|
$210,000
|
$4,263,003
|
|||
Percentage of our Goal Achieved at present
|
Current Deficit
|
||||
78.96%
|
$946,358
|
||||

























